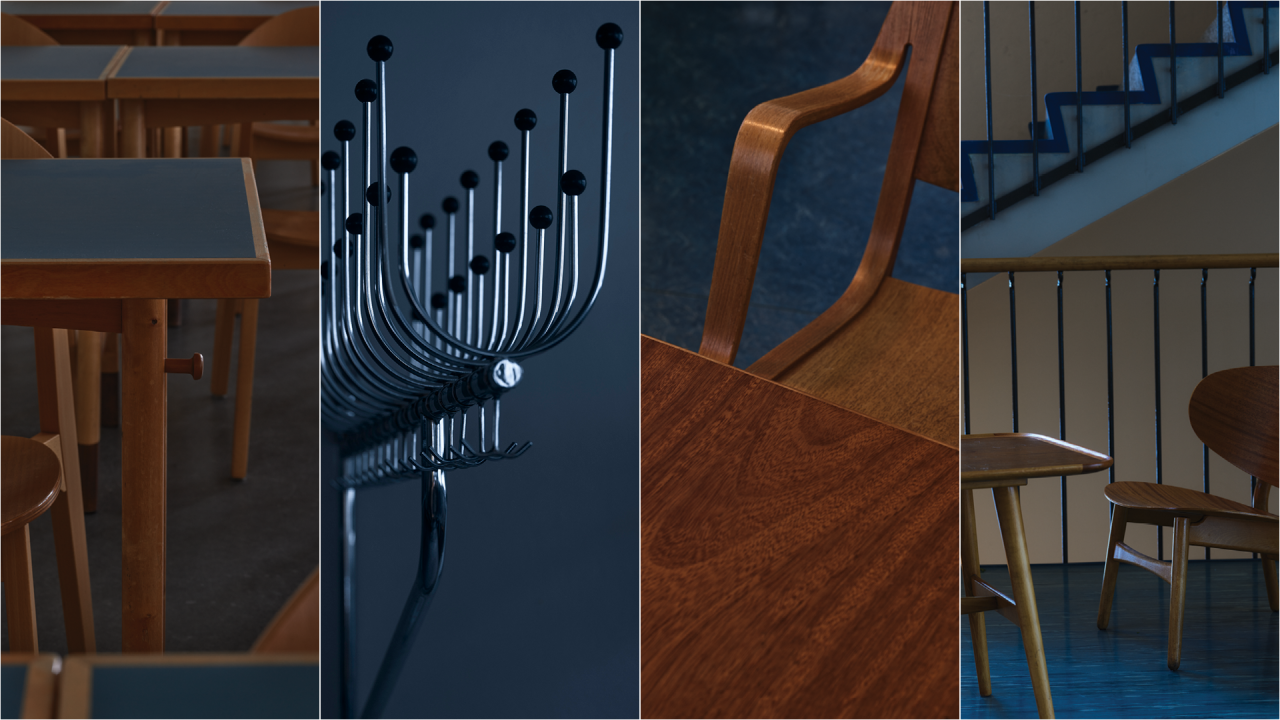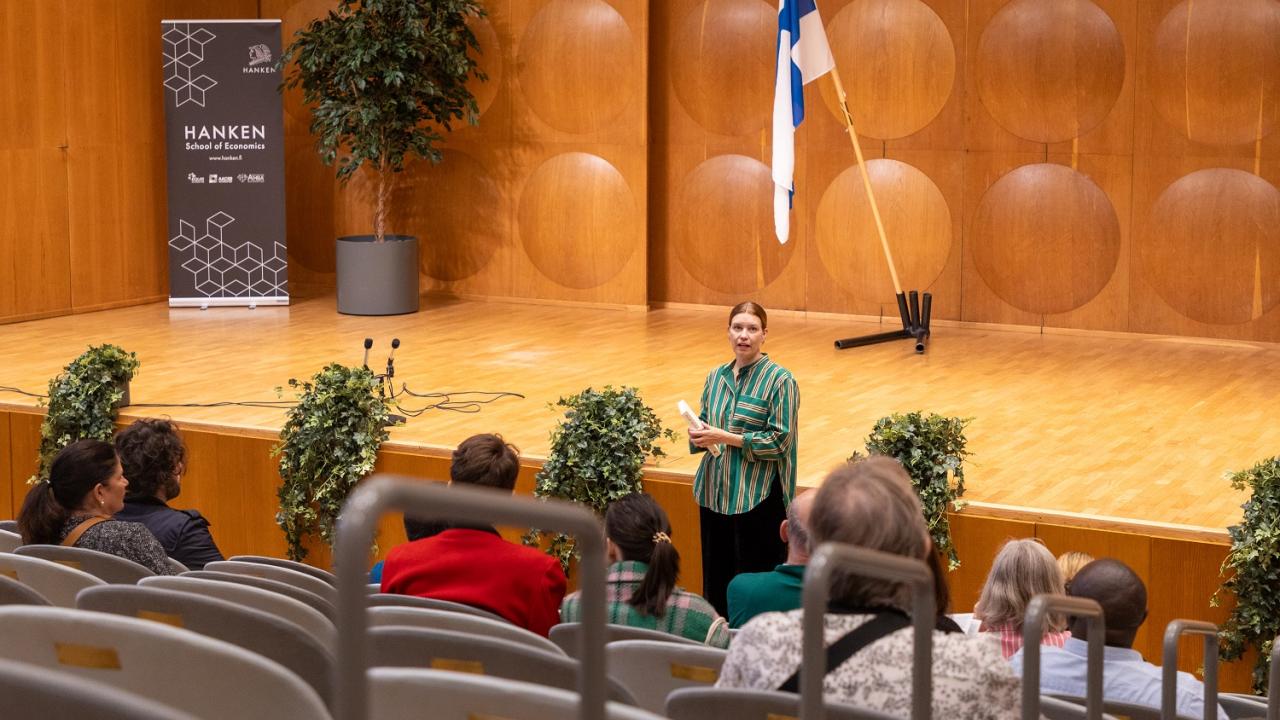The Hanken building in Helsinki – a unique work of art

Hanken School of Economics was founded in 1909 and in the 1940’s the school had outgrown the original building. An architecture competition was held and won by architect Kurt Simberg. Young Kurt Simberg created an ultramodern building and the designers collaborating with Simberg are all well-known to this date: Olof Ottelin was responsible for the interior architecture, Lisa Johansson-Pape did the light fixtures, Dora Jung the textiles and Yki Nummi was in charge of the color palette. The construction was completed in 1953.
“Post-war Finland was poor and Hanken was one of the projects that started from scratch. There were basically no funds, furniture or fabrics”, says Päivi Helander who is the co-author of the book Olof Ottelin, Sisustusarkkitehdin muoto and a teacher at the Aalto University School of Arts, Design and Architecture.
The new building was constructed with the help of donations: the student union took part in collecting funds, and aid also flowed from international sources, including from Sweden. When the rector of Hanken at the time at a seminar in Denmark asked what the Danes could do to help, when the Swedes already had been so helpful, the Danes decided to collect a fund for furniture.
“Olof Ottelin and Lisa Johansson-Pape went to Copenhagen and handpicked the furniture, mainly Fritz Hansen pieces and especially designs of Hans Wegner. Ottelin drew almost everything else here at Hanken, for example the universal chair Status, which is still seen in many places in the building.”
Olof Ottelin – a true pioneer
Ottelin was one of the first interior architects in Finland, a true pioneer who molded the profession as it is today. He was the head of Stockmann furniture department, which at the time was the main interior architect office in Finland.
“Curvy armrests and table edges are typical for Ottelin’s designs. He always said that the furniture should have warmth and curvy angles because the world outside is so cold”, says Helander.
Ottelin also liked to add quirky details to his design, and as a big sports fan he designed the Pik-nik table with legs like baseball bats.
Ottelin’s favourite colours in interior design were red and blue. Helander points out that there are barely any white colours at Hanken, as opposed to the current white Finnish interior design style.
“The wall colors consist of a yellow or ivory tone, combined with greenish blue tones in furniture and floors. There was originally one color scheme for each corridor, for example one blue corridor with blue linoleum flooring, table tops and lighting.”
Preserving the cultural heritage
Both the building and the original furniture have been restored over the years and great emphasis has been placed on preserving the unique environment and the cultural heritage Hanken represents. At one point, a lot of the furniture was put away in the basement, since it was not considered modern anymore but in the 1990’s during conservative constructions, the architect Eric Adlercreutz and his team brought the furniture back.
“Finland unfortunately has a history of demolishing old buildings, so this makes the Hanken building extra special. I’m happy the students can study in this unique atmosphere. Kurt Simberg and his team collaborated really beautifully”, says Helander.
Hanken participated in Helsinki Design Week for the first time this year with three guided tours for the public. The tours, which were fully booked, were guided by Päivi Helander (Finnish and English) and Hanken's architect Johannes von Martens (in Swedish).
Text: Jessica Gustafsson
The furniture photos: Christian Jakowleff
Study at Hanken School of Economics:
Read about our programmes and how to apply


